The post Aviation for a changing world: Meet Joe Cannon appeared first on Blog.
]]>Joe Cannon, AIA, MBA, is a seasoned architect and strategic project leader with 15 years of experience spanning aviation, infrastructure, higher education and commercial sectors. A registered architect in Texas and California, Joe combines deep technical expertise with a business-minded approach to drive innovation, operational excellence and client value across complex aviation modernization projects. From managing airport terminal redevelopments to leading statewide facility assessments and hospitality renovations, Joe’s portfolio reflects a commitment to integrated design, stakeholder collaboration and sustainable growth.
He is an active member of the American Institute of Architects, Construction Management Association of America, Design-Build Institute of America, and the American Association of Airport Executives. With a focus on integrating technological advances into the design and construction of major infrastructure facilities, Joe’s vision for the next generation of airport terminals is rooted in adaptability, efficiency, and service for all users through thoughtful, resilient design.
Tell us about what inspired you to pursue aviation architecture.
My passion for aviation architecture began in childhood. I was fortunate to travel at a young age, and what captivated me the most wasn’t the destination, it was the airport itself. Growing up near Washington D.C., I vividly remember flying out of Dulles and being mesmerized by the sweeping roof of the main terminal. That experience stuck with me. While most kids were filling in the lines of coloring books, I was sketching airport concourses with jet bridges and airplanes included! That’s where my love of airport design started and at that young age realized I wanted to be an architect.
Fast forward to my high school years, I attended Skyline Center in Dallas, the nation’s first magnet high school with a career-prep program in architecture. That experience laid the foundation for my admission to Syracuse University’s School of Architecture, where I earned my Bachelor of Architecture degree. Soon after, I began my professional journey at Jacobs, where my career in aviation architecture took off — starting with designing TSA checkpoints as an architectural intern and later serving as a terminal planning consultant on master plans for airports such as Houston Bush, Baltimore-Washington, and Detroit.
Over time, I shifted from planning to design and construction management at Los Angeles International (LAX) and Seattle-Tacoma International (SEA) airports. I’m fortunate to be in a role where I combine my technical background in airport design with a strategic lens shaped by my MBA. Airports are more than infrastructure — they’re businesses that must attract airlines, serve travelers, and support economic growth. Helping clients succeed both architecturally and operationally is what drives me now.
While most kids were filling in the lines of coloring books, I was sketching airport concourses with jet bridges and airplanes included! That’s where my love of airport design started and at that young age realized I wanted to be an architect.
What excites you about working in airport architecture and design at this moment in time?
We’re at a pivotal moment in American infrastructure. The last major wave of airport construction in the U.S. occurred in the 1960s and ’70s — an era when architects and planners shaped the first generation of jet-age travel. Now, more than 50 years later, we’re being given that opportunity again. The facilities we’re designing now aren’t just for the next five or ten years, they’re going to shape the experience of air travel for the next 30 to 50 years. That kind of generational impact is incredibly exciting.
Most U.S. airports are focused on modernizing their existing facilities, which is an efficient and cost-effective strategy for ownership and operations. What truly really energizes me are the airports and cities that see this moment as more than just a renovation effort. They see it as a chance to reinvent themselves. When civic pride, political will, and long-term strategy align, airports become more than transit hubs — they become expressions of identity, ambition and economic vision.
With my background in both architecture and business, I bring a dual perspective to this work in thinking beyond just form and function — to understand the financial, operational and strategic goals that drive airport development.
The facilities we’re designing now aren’t just for the next five or ten years, they’re going to shape the experience of air travel for the next 30 to 50 years. That kind of generational impact is incredibly exciting.
How do you feel airport design positively impacts the community?
Airport design has a profound impact on the communities it serves. Airports aren’t just buildings — they’re economic engines. They enable supply chains, attract investment, support tourism and generate jobs. As an airport grows, so does the region around it.
Thoughtful design plays a key role in that growth. When we design airport spaces, we’re shaping a product — one that needs to appeal to passengers, airlines and businesses alike. If we get it right, the results are powerful: increased demand, more air service, stronger business partnerships, and greater economic vitality.
What excites me most is seeing how that impact ripples outward — through local job creation, opportunities for small and minority-owned businesses in airport concessions, and greater regional connectivity. If we create a space that passengers love and airlines view as a strategic opportunity, we’re helping that airport grow its market share — and, in turn, helping the community thrive. That’s the kind of meaningful work that makes airport design so rewarding.
When we design airport spaces, we’re shaping a product — one that needs to appeal to passengers, airlines and businesses alike. If we get it right, the results are powerful: increased demand, more air service, stronger business partnerships, and greater economic vitality.
Share a piece of career advice.
Be curious — and don’t limit yourself to your current role or business line. Especially early in your career, it’s easy to get tunnel vision and focus only on what’s directly in front of you. But some of the most valuable growth comes from stepping outside your lane.
Take the initiative to connect with leaders in other business groups. Most are more than willing to share insights into their career paths and highlight opportunities within their teams. AECOM is a global company with an incredible range of disciplines — if you’re open to exploring those intersections, you might find yourself working on projects or in places you never expected. Curiosity and cross-collaboration can take your career further than you imagined.
The post Aviation for a changing world: Meet Joe Cannon appeared first on Blog.
]]>The post People Spotlight: Meet Thomas Westlake appeared first on Blog.
]]>We’re spotlighting our Veterans Champion and project manager from our Buildings and Places business in the UK, Thomas Westlake, whose experience and continued contributions are helping shape how we support veterans across our organization. Their insight is helping us build a more inclusive, resilient, and supportive workplace for those transitioning from military to industry life.
Thomas Westlake is from our Project Management team in London and works predominantly in the Security and Resilience sector. He has been with AECOM since 2023, following a career in the British Armed Forces. Thomas works on projects across government, public sector, defense, and disaster management, coordinating with a wide range of stakeholders and teams. His projects have been across the UK, Europe, the Middle East and the Caribbean.
Tell us about what inspired you to join the industry.
After serving in the British Army for eight years, I was eager to find a career where I could apply the skills I had developed and continue doing work that made a real difference. A friend who was working at AECOM at the time introduced me to the company. What stood out was the scale of the projects, the global footprint, and the opportunity to contribute to work with real-world impact, particularly in areas like infrastructure, security, and resilience. Project management felt like a natural transition from the armed forces, and AECOM offered the structure and opportunities to grow in that space. My role within the defence and government sectors allows me to contribute to meaningful projects in the UK and overseas. It’s rewarding to be part of efforts that help safeguard communities and protect national interests while supporting international efforts to foster resilience and enhance security.
Project management felt like a natural transition from the armed forces, and AECOM offered the structure and opportunities to grow in that space. My role within the defence and government sectors allows me to contribute to meaningful projects in the UK and overseas.
What is your favorite AECOM project that you’ve worked on and why?
One of my most fulfilling projects was delivering a resilience assessment of six emergency shelters in the Turks and Caicos Islands. These shelters are crucial during hurricane season, providing protection to local communities when extreme weather hits. I led the assessment on behalf of the Foreign, Commonwealth & Development Office (FCDO), working closely with some outstanding specialist consultants, local government representatives, and community leaders.
Our team conducted on-the-ground inspections, assessing compliance of six key areas: structural integrity, fire safety, hygiene facilities, security, accessibility, and gender sensitivity. We also reviewed emergency plans and practices and spoke with key stakeholders and residents to understand local needs and context.
What I enjoyed most was the challenge of building trust quickly, navigating cultural differences, and shaping practical, community-led solutions. Based on our findings, we made clear, actionable recommendations, ranging from structural improvements to clearer roles, better coordination between agencies, and enhancements to better support women, children, and other vulnerable groups.
The project helped strengthen local preparedness by addressing key vulnerabilities ahead of the next hurricane season and empowering local teams to lead the changes. It was a project where the impact was clear, the collaboration was strong, and the work genuinely helped improve readiness on the ground. That made it a particularly rewarding experience for me.
One of my most fulfilling projects was delivering a resilience assessment of six emergency shelters in the Turks and Caicos Islands. The project helped strengthen local preparedness by addressing key vulnerabilities ahead of the next hurricane season and empowering local teams to lead the changes.
Tell us a story of how your work positively impacted the community.
After being appointed Veterans Champion for AECOM, I have taken a leading role in organising the AECOM Armed Forces and Veteran Industry Insight Programme in the UK and Ireland. This initiative was developed to support individuals transitioning from military to industry careers by providing a platform to explore opportunities and access a dedicated support network.
The event highlighted diverse career pathways and demonstrated our ongoing commitment to veterans, service leavers, and reservists through targeted training, mentoring and advocacy. It underscored the wide range of roles available across the organisation and the broader industry — from project management to leadership positions — many of which align closely with the skills veterans bring from their military service.
The event also created a valuable space for attendees to connect with industry professionals, gain insights into civilian work environments, and explore new career possibilities. A key focus was on recognising and translating the transferable skills veterans possess — such as leadership, problem-solving, resilience and teamwork — into meaningful opportunities in the industry workforce.
The event’s success was reflected in the positive feedback we received and the stories of participants who left with renewed confidence, many now actively considering careers in project management. Looking ahead, we are committed to building on this momentum. I have begun developing an internal veterans’ network to foster a sense of community, provide peer support, and ensure that the voices and experiences of veterans are reflected across the organisation.
After being appointed Veterans Champion for AECOM, I have taken a leading role in organising the AECOM Armed Forces and Veteran Industry Insight Programme in the UK and Ireland. A key focus was on recognising and translating the transferable skills veterans possess — such as leadership, problem-solving, resilience and teamwork — into meaningful opportunities in the industry workforce.
Share a piece of career advice
Embrace transferable skills and be open to new opportunities. My transition from the British Army to project management wasn’t straightforward. No matter where you start or what your background is, the experiences you’ve gained and skills you have developed are often more transferable than you realise, trust in them and don’t hesitate to step outside your comfort zone.
The post People Spotlight: Meet Thomas Westlake appeared first on Blog.
]]>The post Achieving the goals of transit-oriented development in New York City: Bronx Metro-North stations appeared first on Blog.
]]>As New York City continues to invest in transportation infrastructure and reevaluate land use policy, the conversation around transit-oriented development (TOD) has never been more relevant. The upcoming Bronx Metro-North stations provide an insightful case study of the power and promise of integrated land use, transportation and community advocacy.
The East Bronx has long been considered a transit desert with limited direct access to Manhattan’s West Side and major job centers. MTA’s Penn Station Access project aims to rectify this with a new commuter rail service to Penn Station for New Yorkers living and working in the East Bronx as well as direct Metro-North connection from Manhattan’s West side to the Bronx, Westchester and Connecticut. The regional rail service is estimated to arrive in 2027 with four new ADA-accessible stations at Hunts Point, Morris Park, Co-op City, and Parkchester/Van Nest. And with the new stations will come access to jobs, housing, amenities and more.
Kristopher explains some of the anticipated outcomes of the project.
The real gift here is synergy: improved and more direct transportation options, dramatic reduction of commute times, access to new jobs and housing, public realm improvements, economic growth in and around the new station areas, and of course significant upgrades to aging transportation infrastructure serving the larger region. Penn Station Access is a neighborhood building investment in the future of the East Bronx, with a ripple effect of benefits to greater New York City and the Northeast Corridor (NEC).

The impact of four new stations
As part of Metro-North Railroad’s extension of the New Haven Line, four new stations will be created in the East Bronx. Kimberly McNabb, Deputy Director of Planning and Development, Office of the Bronx Borough President, explains how the introduction of these stations contributes to the goals for the borough.
Penn Station Access is a strategic policy to reverse the trend of historical disinvestment in access. It’s about building affordable, quality housing closer and better connected to public transit, expanding tourism in the Bronx, and attracting people to live, work and play here.
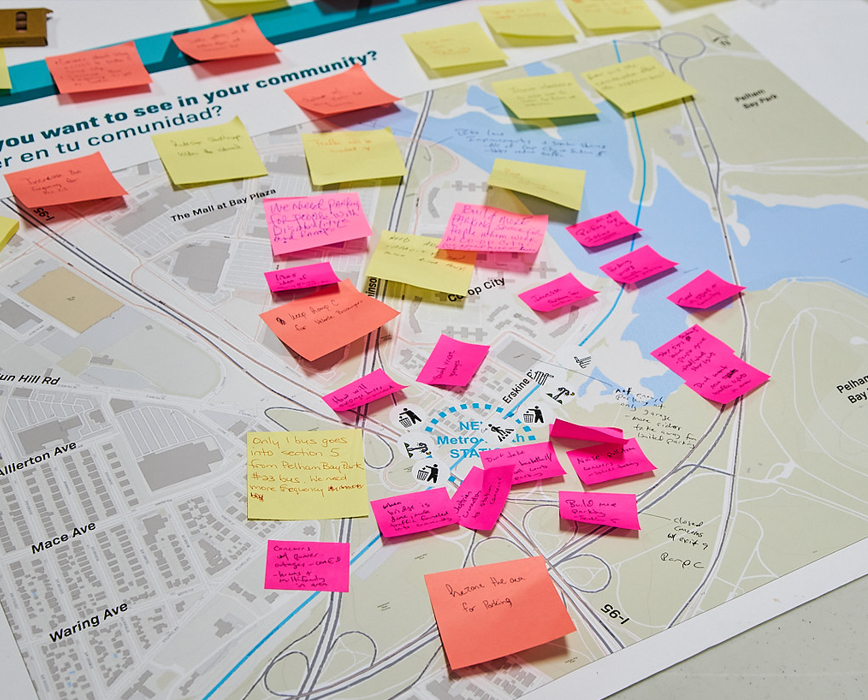
Achieving wider goals
Coupled with the recent City of Yes initiative, which re-zoned land use around the proposed stations from commercial and manufacturing to residential, the City Council anticipates the creation of 7,000 new housing units. Michael Kavalar, Senior Team Leader, New York City Department of City Planning, shares details of the goals of NYC planning work beyond land use actions.
The City’s job was to leverage this transformative investment in new transit by coordinating our work with the MTA, surrounding communities, area stakeholders and city agencies to ensure that the stations are thoughtfully integrated into the surrounding community fabric. The new Bronx stations offer unique, adjacent opportunities for housing, public spaces, retail and job growth. The result of this work is a compelling vision, adopted unanimously by the City Council, for integrating transportation enhancements with residential and job growth, and key capital investments to support that growth, in these already vibrant Bronx communities.

The benefits of TOD
Jessica Wurwarg, Director of Planning, Policy and Economic Development, Transit Oriented Development, MTA Capital Construction and Development, explains why the MTA is interested in transit-oriented development at these four commuter rail stations.
“TOD supports the MTA’s goal to expand access to great public transportation to more New Yorkers than ever. We reach that goal by fostering development, expanding First Mile/Last Mile access, partnering with agencies, enhancing walkability, creating value and generating more riders and revenue for MTA.
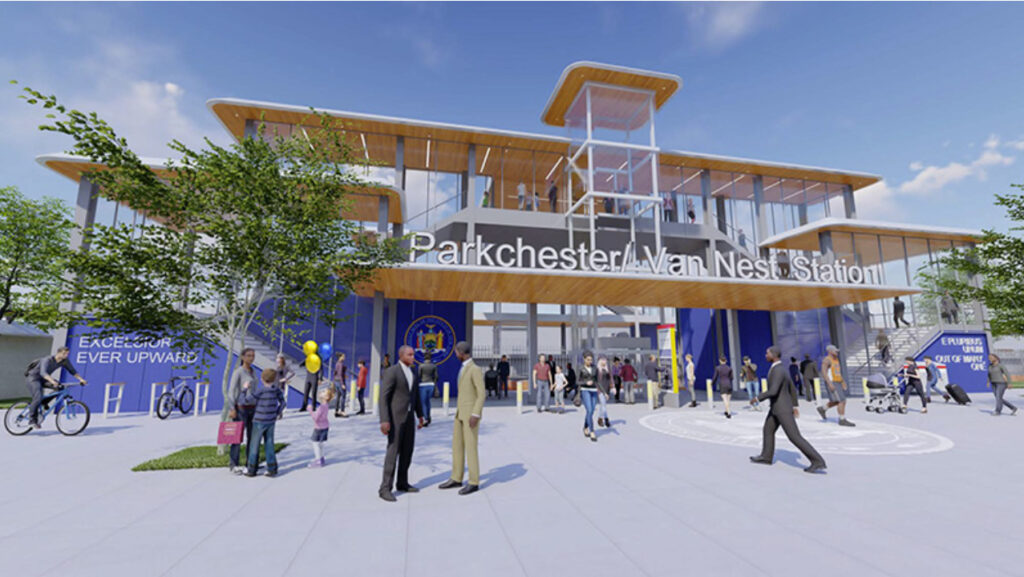
The role of TOD within the wider NY Metro regional framework
Moses Gates, Vice President for Housing and Neighborhood Planning, Regional Plan Association explains:
There are enormous opportunities in the suburbs, with commuter rail lines that go directly into the largest employment hub in the Western Hemisphere. It’s twin strategy playbook: Take advantage of existing infrastructure to grow in a way that responds to both local and regional conditions, and invest in placemaking, transportation, and other amenities where they’re needed.
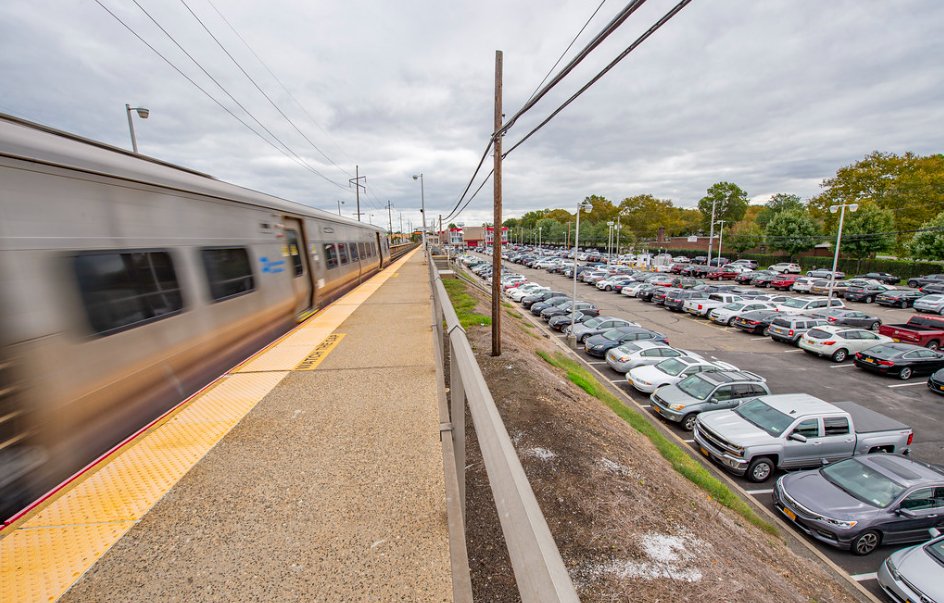
To learn more about how we’re working with partners to deliver transformative transit-oriented developments, contact Kristopher Takacs.
The post Achieving the goals of transit-oriented development in New York City: Bronx Metro-North stations appeared first on Blog.
]]>The post Rethinking the design of venues: Meet Andrea Patry appeared first on Blog.
]]>Andrea Patry is a design leader focused on improving the fan experience and integrating sponsorship in sports and entertainment venues. She works at the intersection of sport, culture, and design to develop practical, community-centered solutions. Through a fan-first approach, she designs dynamic, future-ready spaces that spark connection, engagement, and lasting impact.
Tell us a bit about yourself – your role and career journey.
I’ve always been passionate about design and sports. Early in my career, I worked on branding projects with Nike, where I learned the power of collaborative design and storytelling. I also played professional hockey, which gave me a deep appreciation for both athletes and fans in these spaces.
I’ve worked with Dan Meis, AECOM’s global director of sports design for nearly a decade. A key part of my role is championing emotion-driven design and pushing creative boundaries that celebrate fan experience. I am committed to integrating new ideas and technologies that reflect the world around us in new ways — like AI tools — to enhance our creative process, from materials and mood boards to shaping interiors and exteriors.
My role sits at the intersection of sport, culture, and design, ensuring that every detail enhances fan experience and drives revenue. I aim to push creative boundaries, helping teams explore new ideas and deliver impactful, forward-thinking designs.
Sports venues should be more than just buildings; they should serve as cultural hubs. My goal is to reimagine the future of sports venues as catalysts for communities.
I focus on integrating new ideas and technologies—like AI tools—to enhance our creative process, from materials and mood boards to shaping interiors and exteriors. My goal is to reimagine the future of sports venues as catalysts for communities.
Talk to us about a project that has impacted or been a major highlight of your career. How is it solving the challenges and issues our clients and communities are facing today?
It would be hard to answer this without mentioning Everton Stadium, the new home of Everton Football Club in the UK. I had the opportunity to collaborate with the team and explore new ideas throughout the entire process. A highlight for me was an early trip to Liverpool to explore materials and design inspirations. Now, seeing those initial ideas come to life at Bramley-Moore Dock is truly rewarding. I’m proud of what we contributed—it’s a beautiful stadium, but more importantly, it was designed with the community in mind, not just as a home for the historic club, but as a versatile, year-round venue for concerts, sports, conferences, and local events that benefit the wider city.
Stadiums don’t naturally unite communities. You have to craft an experience that speaks to everyone. The scale needs to be broken down into a series of meaningful moments that become core memories for fans. This approach creates a seamless connection between the stadium and the surrounding community, setting the stage for positive change.
Everton Stadium was designed to feel like it grew out of the dock—a true football ground with fans right on top of the pitch. We knew the stadium had to feel deeply rooted in fans’ hearts despite its new location, so we built trust by making the design process a true dialogue through sharing sketches, inviting feedback, and actively involving supporters every step of the way. It’s about more than just a venue; it’s about placemaking, inclusivity, and creating diverse experiences that make a lasting impact.
Stadiums don’t naturally unite communities—you have to craft an experience that speaks to everyone. The scale needs to be broken down into a series of meaningful moments that become core memories for fans.
Can you share some of the creative brand activations you’ve been involved in and their impact on the overall fan experience?
We designed a graphic system for Live Nation U.S. Concerts that would help uniquely position the identity of each venue and to celebrate the place. We combined these graphic details with innovative design elements that enhance guest engagement — including guest-facing amenities, premium seating, back of house upgrades, and hospitality experiences — to transform the overall strategic design of the venues to deliver seamless experiences.
Across my work, I look for ways to communicate a story throughout the venue and sometimes the small elements like graphics create space for the bigger design elements to thrive. A graphic language unifies opportunities for subtle brand integration into the artist’s experience and helps to position space for a story that the artist and venue can create in partnership. Setting the tone for the street-to-stage experience is key.
Fans today expect deeper connections with their favorite artists, teams, and athletes, wanting an active role in shaping event experiences. During the early design process, I focus on crafting standout moments along the fan journey—moments that not only enhance engagement but also create layered, immersive experiences.
We look for ways to incorporate sponsorship as part of the overall experience — not an afterthought, or something applied. We help our clients create a plan and position them for the future so that the story of the space can continue without interruption. I think this is the most impactful way to help our clients is in the upfront planning — to create a design guide to help them collaborate with stakeholders on executing their vision and making the design process appear seamless. This approach maximizes Return on Investment (ROI) by uncovering new opportunities within the live event experience.
I like to celebrate the small ideas — those early creative sparks that may seem minor but often shape the final design. Some become defining elements, like hidden “Easter eggs” discovered with the client and fans, while others evolve or fade. But the process itself fuels innovation. Ultimately, the goal is to create shareable, memorable experiences that bring the project’s story to life.
We look for ways to incorporate sponsorship as part of the overall experience – not an afterthought, or something applied. We help our clients create a plan and position them for the future so that the story of the space can continue without interruption.
How do you balance the global appeal of sports with the need to create spaces that reflect the identity of the local community?
I think the answer is in the question — sport is about authenticity and is elevated when the local community can engage with the design. The design process needs to embrace the community, the fans, the people — creating a place where we imagine the future and celebrate a holistic design approach.
Stadiums and arenas function like mini cities, drawing massive crowds and requiring thoughtful placemaking. The goal is inclusivity — offering diverse experiences that cater to a broad audience. In recent years, there have been significant advancements in accessibility, from ADA/mobility accommodations to sensory-friendly spaces and family-oriented facilities. Sustainability has also become integral, with innovations in energy efficiency and responsible construction practices shaping the future of these venues.
A well-designed stadium isn’t just about aesthetics; it’s about optimizing the fan journey. From minimizing queuing and travel times to creating a seamless flow of experiences, every element should enhance engagement while respecting the identity of the local community. The best designs make a lasting impact by balancing global appeal with a strong local connection.
A well-designed stadium isn’t just about aesthetics; it’s about optimizing the fan journey. From minimizing queuing and travel times to creating a seamless flow of experiences, every element should enhance engagement while respecting the identity of the local community.
The post Rethinking the design of venues: Meet Andrea Patry appeared first on Blog.
]]>The post Transforming the built environment for decarbonization and resilience appeared first on Blog.
]]>The Global ABC program plays a crucial role in reshaping the future of our built environment. Their mission is clear: to create a resilient, decarbonized built environment to improve people’s lives, and to represent this critical sector at future COP summits.
This year’s discussions zeroed in on a core truth: we cannot meet climate goals without transforming the buildings sector — and we must do so in a way that prioritizes both decarbonization and climate resilience equally. Buildings are responsible for nearly 37 percent of global CO₂ emissions, and with half the 2050 global building stock yet to be constructed, the stakes and opportunities are enormous.
Beyond emissions, the transformation of our built environment must also maximize social value by enhancing affordability, health and inclusion. Circularity and the principles of near-zero emission and resilient buildings must be embedded throughout the entire construction value chain, from pre-tender design decisions through procurement and post-construction operations, ensuring a comprehensive, lasting impact.
Key challenges in decarbonizing the global built environment
Launched at COP28 in Dubai in 2023, the Buildings Breakthrough initiative aims to make near-zero emission and climate-resilient buildings the global standard by 2030. It offers a shared policy and technical framework to guide national action across five priority areas: standards, demand creation, finance, research and skills development.
While this provides much needed direction, there are six significant barriers to meaningful progress:
1. Policy gaps and inconsistent frameworks
Although 136 countries reference buildings in their Nationally Determined Contributions (NDCs), most lack concrete policies or actions targeting the buildings and construction sector. Approaches and ambition levels vary widely, making global coordination difficult. The absence of harmonized definitions and overarching frameworks further complicates efforts to align and measure progress.
2. Support for developing and emerging economies
Under-developed and emerging nations need greater support in developing and implementing effective roadmaps, policy tools and regulations. However, challenges such as capacity building, knowledge sharing, and access to finance are not limited to these regions — they are systemic issues that must be addressed across the global program to ensure equitable and inclusive progress.
3. Financing barriers
Mobilizing finance continues to be a major hurdle. Key challenges include the need for innovative financial instruments, risk mitigation strategies, and the mobilization of private sector investment to support large-scale decarbonization projects.
4. Slow renovation and delivery risks
The rate of building renovation remains far too slow to meet climate targets. Retrofits are often seen as risky due to cost uncertainty, performance variability, and supply chain limitations. Extending the life of existing buildings is essential but requires clearer strategies and market mechanisms to accelerate delivery.
5. Embodied carbon and materials
With roughly half of the 2050 building stock yet to be constructed, addressing embodied carbon is increasingly urgent. Circularity, material reuse, new technologies and lifecycle emissions must be prioritized from the earliest planning stages.
6. Supply chain complexity
Delivering low-carbon goals depends on coordinated action across fragmented supply chains. Collaboration between manufacturers, contractors, designers and policymakers is critical to scale solutions effectively.
While global frameworks like the Buildings Breakthrough provide much-needed alignment and momentum, addressing these persistent, on-the-ground challenges is essential to deliver a built environment that is truly zero-emission, resilient and inclusive.
Accelerating action for a resilient built environment
To meet global climate goals, urgent action is needed across the lifecycle of buildings — from design and construction to operations and materials. While roadmaps have been created by the Global ABC to establish a common approach across planning, building design, operations, systems, materials, resilience and clean energy, implementation remains fragmented.
Two-thirds of countries currently lack voluntary minimum energy performance codes. The goal is for most new buildings to achieve whole-life net-zero carbon emissions.
The key actions these countries should look to take include:
- Developing national roadmaps and mandatory building codes.
- Reducing reliance on mechanical space conditioning.
- Cutting embodied carbon.
- Increasing public awareness and transparency.
- Governments leading by example, especially by implementing policy for public buildings.
Driving decarbonization across building operations and materials
Few buildings currently use tools for energy performance management. To reach operational net-zero, the sector must adopt rating tools, energy audits, smart controls and building passports. These technologies offer practical pathways to improving efficiency and reducing emissions at scale.
Addressing the embodied carbon from building materials is crucial, as it remains a major emissions source often overlooked. Priorities include data collection, integrating embodied carbon into regulations, supporting reuse and circular models, stimulating demand for low-carbon products, and accelerating R&D in manufacturing decarbonization. Although methodologies for net-zero buildings exist, their widespread implementation is lacking due to inconsistent incentives and global inconsistency. The sector must embrace whole-life carbon principles through harmonized accounting, open data, and standardized targets. Industry-led carbon pricing and transition risk assessments are vital for valuing the cost of inaction.
By aligning operational tools, material innovation and financial strategies, the building sector can achieve global decarbonization and resilience, impacting both existing and future building stock.
The post Transforming the built environment for decarbonization and resilience appeared first on Blog.
]]>The post People Spotlight: Meet Miriam Ozanne appeared first on Blog.
]]>Miriam Ozanne has a background in mechanical engineering and currently leads AECOM’s Building Performance team. She established and now oversees this team, which is dedicated to achieving key building performance targets in operational buildings. While the majority of their work focuses on decarbonization and energy optimization, they also provide services aimed at broader wellbeing metrics, such as Indoor Air Quality.
Miriam’s role involves significant client engagement to understand their needs and tailor service offerings accordingly. She continuously liaises and collaborates internally with AECOM’s multi-disciplinary teams. Clients highly value the team’s ability to provide integrated, multi-disciplinary services to address their building performance needs.
Tell us about what inspired you to join the industry.
I was initially inspired to study mechanical engineering because of my love of Formula 1 as a teenager. However, after graduating, I chose to stay in London and start my career in Building Services. I was drawn to the construction industry by its diversity and the opportunity to collaborate with professionals from various backgrounds and disciplines throughout the entire project lifecycle.
I’m a very purpose driven person, and so applying my built environment design skills to locations beyond just the UK also inspired me to pursue a career in this field. Early in my career, as I honed my core building services skills in my graduate role, I already had the opportunity to make meaningful contributions to international development projects. As a member of PART (Palestine Regeneration Team), a voluntary network of architects, urban planners, academics and engineers based in the UK, I assembled multi-disciplinary engineering teams to support sustainable regeneration projects with NGOs in Palestine.
As my career progressed and I developed my project management skills, I later created the scope and secured the funding to develop renewable energy and recycled water strategies for schools in the Levant using two schools in Lebanon and Palestine as case studies. In addition, I secured research funding to develop a holistic masterplanning methodology to facilitate the planning and implementation of electricity mini-grid projects both in Palestine and in other emerging economies around the world.
I was drawn to the construction industry by its diversity and the opportunity to collaborate with professionals from various backgrounds and disciplines throughout the entire project lifecycle. I’m a very purpose driven person, and so applying my built environment design skills to locations beyond just the UK also inspired me to pursue a career in this field.
What is your favorite AECOM project that you’ve worked on and why?
One of my recent favourite projects has been working on 20 Fenchurch Street, London (popularly known as the “Walkie Talkie”), where our team helped reduce the building’s operational energy consumption and plan the route to net zero. As project director, I really enjoyed collaborating with the engaged client and building management team to deliver the best outcomes.
When analysing the performance of buildings in use, the challenge often lies in the lack of data. However, in this case, the challenge was the abundance of data available. Our team developed a new tool to efficiently sort and sanitise the data, enabling us to identify significant energy saving opportunities. These included measures such as changing central plant operating set points and optimising plant sequencing which were simple to implement but required in-depth design knowledge and experience to understand the optimum balance between different systems. The building management team were already regularly reviewing plant schedules to minimise plant operation when the building was not in use. However, the in-depth data analysis helped us identify occurrences when main plant was still being triggered to run out of hours and variable speed controls were not working as expected, based on our understanding of building loads and external conditions. This also led to further savings opportunities.
Many of these measures have now been implemented, alongside other initiatives by the building management team, without requiring any investment in capital expenses. This contributed to a 10.6 percent reduction in gas consumption and a 5.3 percent reduction in electricity use in 2023, despite occupancy rising by more than a third over the same period. We recently reviewed the progress for 2024 and found that even greater energy savings have been achieved as the building management team continues to implement many of our recommendations.
One of my recent favourite projects has been working on 20 Fenchurch Street, London (popularly known as the “Walkie Talkie”), where our team helped reduce the building’s operational energy consumption and plan the route to net zero. As project director, I really enjoyed collaborating with the engaged client and building management team to deliver the best outcomes.
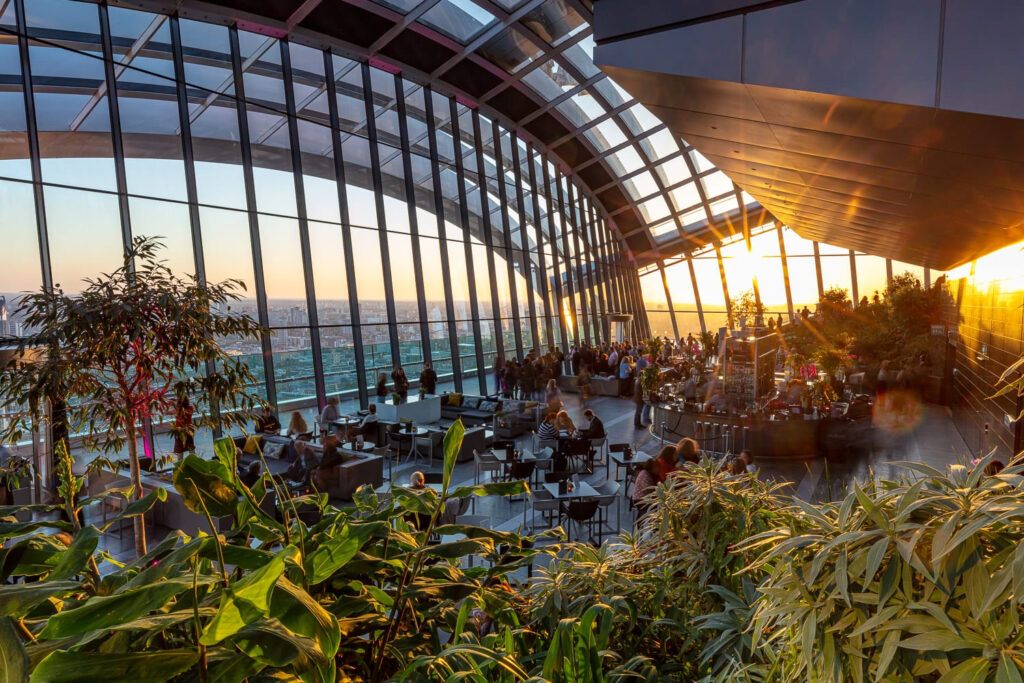
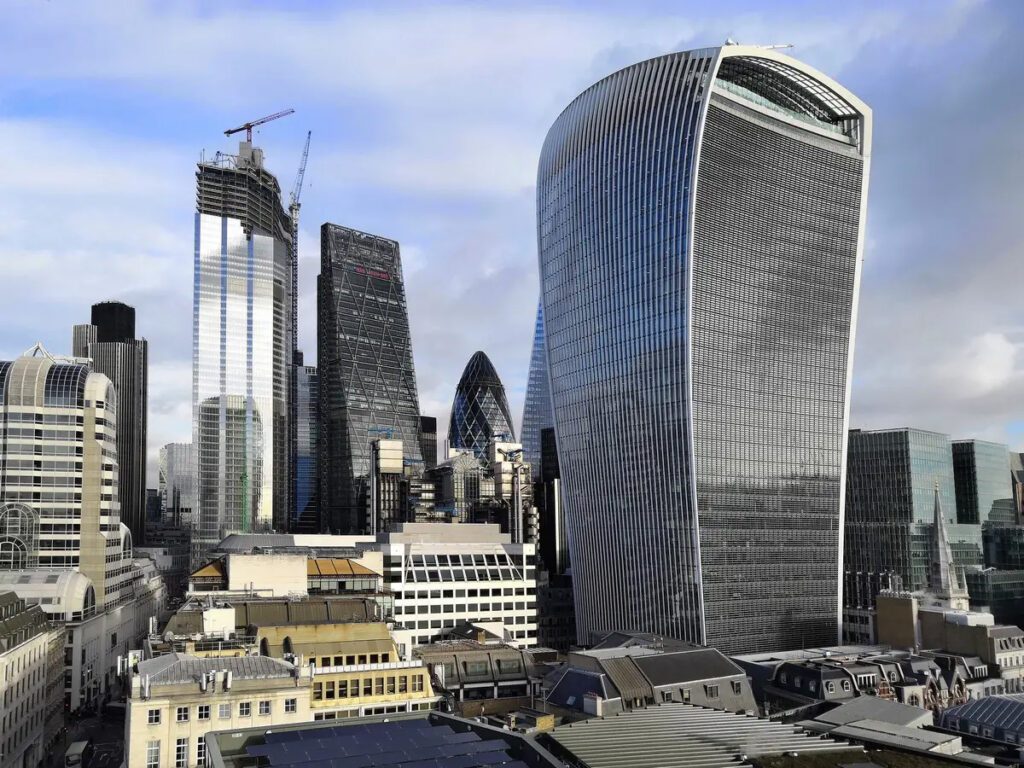
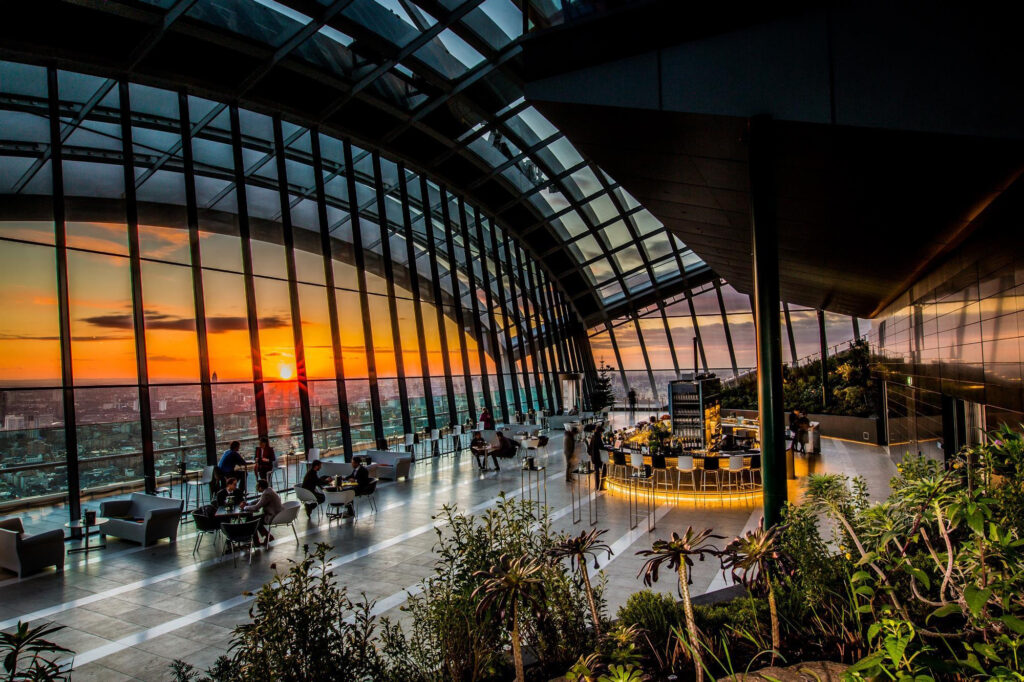
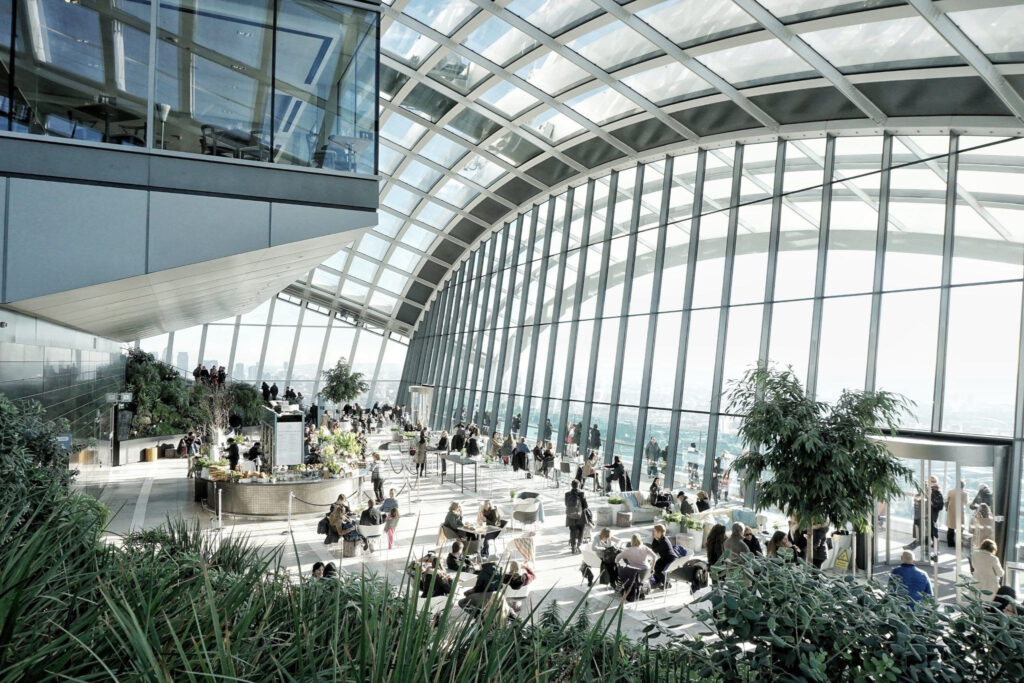
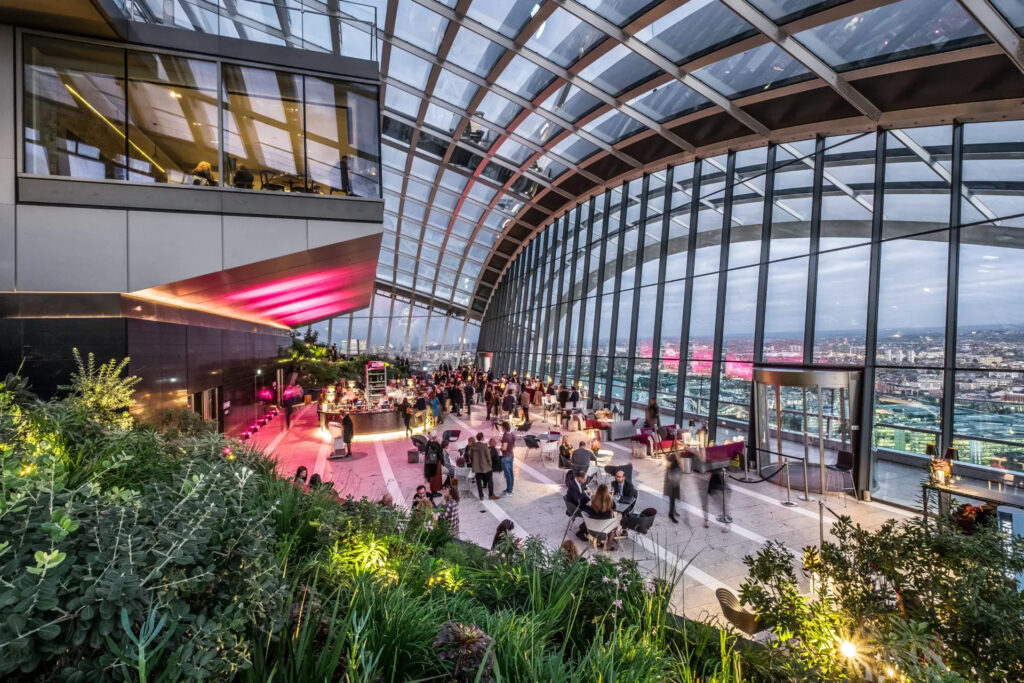
Tell us a story of how your work positively impacted the community.
While much of our building performance work focuses on energy and carbon reduction to address the current climate crisis, I believe that true building performance encompasses a wide range of factors that affect not only the environment but, among other things, people’s health, wellbeing and overall experience within a space.
We explored this with a longstanding client while carrying out a building performance review several years after the refurbishment of their building which our MEP team designed. Alongside reviewing the energy performance, we monitored indoor air quality and measured the lighting performance in typical spaces around the office. It was particularly interesting how the indoor air quality monitoring gave insights into how occupants were using spaces as well as how the plant was operating in a level of detail not available from the electrical meter data. This enabled us to recommend changes to plant operation that balanced optimizing energy performance with enhanced indoor air quality, matched to space utilization and occupancy patterns.
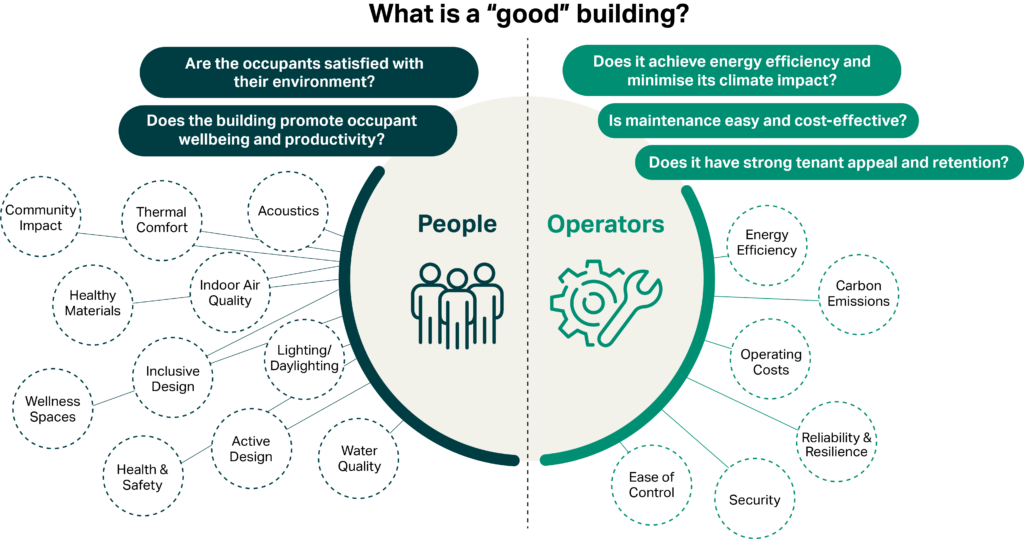
Research suggests people in the UK spend 80-90 percent of their time indoors (homes, schools, workplaces, other public spaces and on transport) and so working to ensure these are healthy spaces that promote wellbeing and support occupants to thrive is critical.
Poor indoor air quality has been linked to sick building syndrome, reduced productivity, and impaired learning in schools. Indoor air pollution has increased in recent decades with the increased use of synthetic materials and greater focus on air tightness to reduce energy loss contributing to this. Improved air tightness in buildings is one example where driving energy efficiency can have knock on consequences for indoor air quality and occupant wellbeing, demonstrating the need to balance a wide variety of metrics to achieve true building performance.
I regularly talk to clients and others in the industry about the importance of maintaining a holistic perspective of building performance and aligning the positive impacts on occupants in buildings with wider considerations impacting building operators such as financial and business metrics.
Research suggests people in the UK spend 80-90 percent of their time indoors (homes, schools, workplaces, other public spaces and on transport) and so working to ensure these are healthy spaces that promote wellbeing and support occupants to thrive is critical.
Share a piece of career advice.
Celebrate the “now” and dream for the future! I am a very passionate and ambitious person, always pushing on to the next thing, and I believe this has helped me achieve a lot of the things I’m proud of in my career. However, sometimes I think I’m too busy looking ahead to what’s next to pause and reflect on where I’m at and what I’m doing in the present. The risk is I forget to appreciate and celebrate some of the smaller things along the way. As I go forward, I’m striving to get a better balance of valuing the present whilst still dreaming big for the future and I would encourage others to do the same!
The post People Spotlight: Meet Miriam Ozanne appeared first on Blog.
]]>The post “City of Yes”: Unlocking New York City’s Housing Potential appeared first on Blog.
]]>On December 5, 2024, New York City adopted City of Yes for Housing Opportunity, the most significant update to the city’s zoning code since 1961. The city faces a persistent housing shortage, with experts estimating that 473,000 additional housing units will be needed by 2032 to meet demand. City of Yes aims to address this this issue by increasing allowable housing density, facilitating office-to-residential conversions, and reducing parking requirements. In doing so, the initiative is expected to enable the creation of 80,000 new housing units over the next 15 years.
How City of Yes expands housing development
A key feature of the plan is the Universal Affordability Preference (UAP) program, which allows developers in medium- and high-density areas to build 20% more housing if the additional units are affordable to households earning 60% of the Area Median Income (AMI). This policy was designed to complement the 485-x tax incentive, ensuring that new residential projects remain financially viable.
The Floor Area Ratio (FAR) increases enabled by City of Yes vary by zoning district, street width, and whether the site is inside or outside the Manhattan core. Developments in historic districts still must adhere to the Landmarks Preservation Commission’s regulations to preserve neighborhood character.
Where does this create the biggest opportunity?
To better understand the impact of these zoning changes, our team at AECOM mapped the new maximum allowable floor area under the UAP program. By comparing previous limits with new maximums, our team identified neighborhoods with the greatest newly unlocked development potential. Use the interactive map below to explore the impact of the City of Yes in each neighborhood. To find a specific area, use the search function in the top right corner. The legend is found immediately below the search function.

Percent Increase in Maximum Allowable Square Footage by Neighborhood
Some neighborhoods saw substantial increases in their development potential. Park Slope and Prospect Heights in Brooklyn, along with Bronx Park in the Bronx, have seen the largest increases in maximum allowable square footage under City of Yes.
| Neighborhood | Percent Increase in Maximum Allowable SF |
| Park Slope (Brooklyn) | 19.8% |
| Prospect Heights (Brooklyn) | 17.6% |
| Bronx Park (Bronx) | 17.4% |
| Bedford-Stuyvesant (East) (Brooklyn) | 15.5% |
| Bedford-Stuyvesant (West) (Brooklyn) | 15.0% |
| Hamilton Heights-Sugar Hill (Manhattan) | 13.7% |
| Flatbush (Brooklyn) | 12.2% |
| Astoria (Central) (Queens) | 12.2% |
| Upper East Side-Carnegie Hill (Manhattan) | 11.7% |
| Sunset Park (Central) (Brooklyn) | 11.7% |
Available development rights by parcel
Our analysis also compared the existing built-out floor area with new maximums to identify unused development rights at the parcel level.
Most parcels receiving a Floor Area Ratio (FAR) boost under City of Yes saw an increase of less than 2.0. While these individual increases may seem modest, they collectively enable an additional 295 million square feet of development citywide.
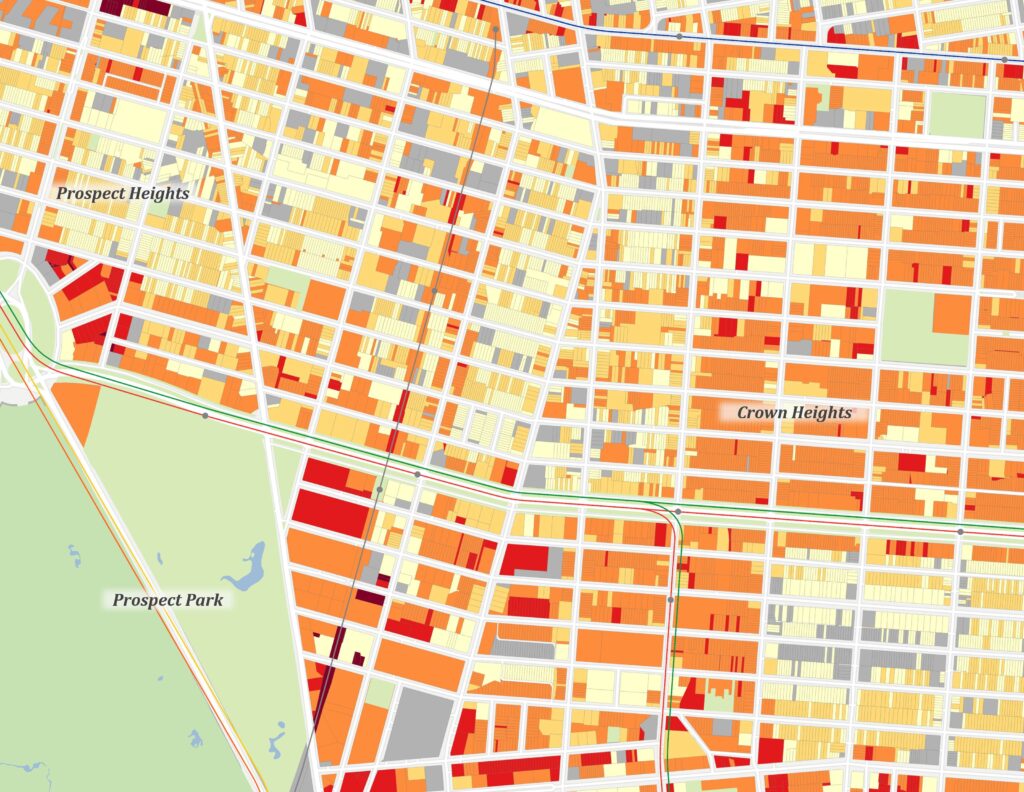

Many of the City’s most underbuilt parcels tend to be in commercially zoned districts, which are largely unaffected by the UAP program. For example, Atlantic Avenue-Barclays Center station in Brooklyn has a concentration of underbuilt commercial parcels near the transit hub, presenting an opportunity for additional transit-oriented development.
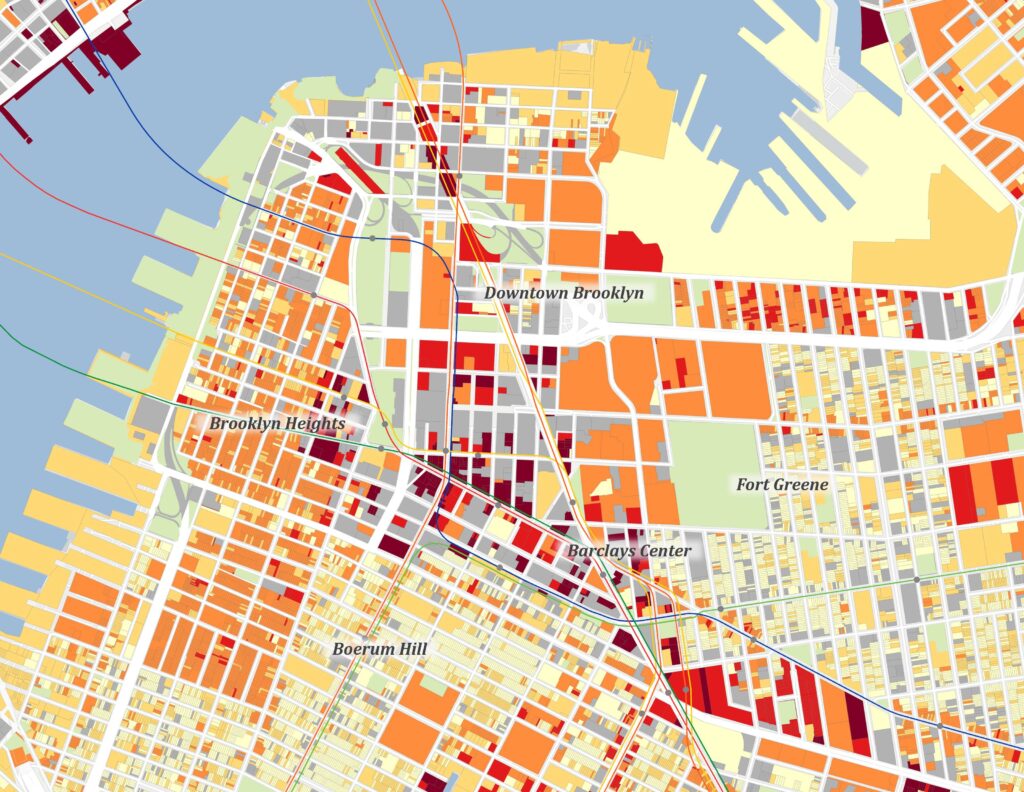

Beyond the UAP program, City of Yes also expands eligibility for office-to-residential conversions. Now, buildings constructed as recently as 1990 can be converted to housing in any area where residential uses are permitted. This shift could be particularly impactful in neighborhoods like Midtown Manhattan, where many office spaces remain underutilized.
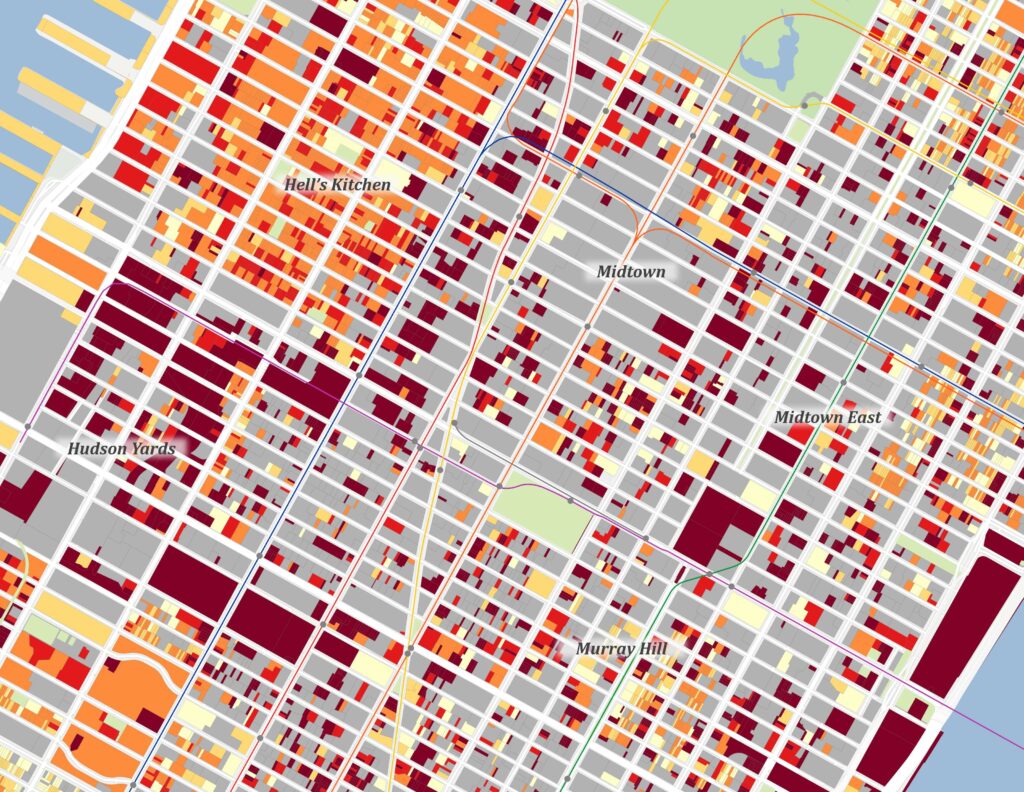

Use the interactive map below to explore untapped development potential by parcel under City of Yes.

Unbuilt FAR by Parcel
What’s next?
With City of Yes now in effect, developers, city officials, and community members have new tools to help address New York’s housing shortage. Understanding how these zoning changes impact specific properties and neighborhoods is key to making the most of this opportunity.
Interested in learning more about development opportunities under City of Yes? Reach out to our team at AECOM for data-driven insights and strategic planning support.
The post “City of Yes”: Unlocking New York City’s Housing Potential appeared first on Blog.
]]>The post Aviation for a changing world: Meet Katerina Fotiadi appeared first on Blog.
]]>Katerina has 20 years of experience in large-scale architectural and engineering projects worldwide. She specializes in terminal design, project coordination, and sustainable building solutions. Her expertise spans airports, mixed-use developments, hotels, offices and industrial facilities. She has led designs for major aviation projects, ensuring efficiency, passenger experience and sustainability. Katerina’s multidisciplinary background allows her to integrate architectural innovation with engineering excellence in complex infrastructure developments.
Tell us a bit about yourself – your role and career journey.
I’m an architect with 20 years of experience in architectural design. Originally from Greece, I began my career working in small architectural studios there before moving to Madrid, where my professional journey truly took shape.
Before joining AECOM, I worked in the hospitality and industrial sectors, but my passion for aviation design began when I joined the company 10 years ago. Since then, I’ve focused on airport projects worldwide, serving as a lead architect and design manager. What I love most about aviation design is that it’s an ongoing learning experience — every project is unique, requiring new and innovative solutions.
I lead the design of terminal buildings, ancillary airport structures such as control towers and support facilities and coordinate various aspects of airport planning and design. I also take on the role of terminal planner for several projects, ensuring seamless integration between architectural design and operational functionality.
What I love most about aviation design is that it’s an ongoing learning experience — every project is unique, requiring new and innovative solutions.
Can you share an example of one of your favorite aviation terminal design projects. What was special about it and why?
One of my favorite aviation projects is Terminal 4 at Kuwait International Airport, where I served as Design Manager, working closely with the client (the contractor) and the Civil Aviation Authority of Kuwait (DGCA). This was my second aviation project, building on my experience from Rome Fiumicino Airport. It was especially rewarding to apply my knowledge while also mentoring others, just as my colleagues once guided me.
What made this project remarkable was its fast-tracked delivery — completed in just 15 months — through close collaboration with our client. Our team prioritized efficient solutions aligned with production and procurement schedules, always anticipating site needs to ensure versatility and long-term effectiveness. Despite the rapid pace, we maintained high design quality, creating welcoming interiors and striking exteriors inspired by local patterns and symbols.
What made the Terminal 4 at Kuwait International Airport remarkable was its fast-tracked delivery — completed in just 15 months — through close collaboration with our client.
How do you combine sustainability and digital in your designs to elevate the passenger experience?
Sustainability and digital innovation go hand in hand in our aviation architecture designs. We collaborate closely with MEP and sustainability teams to integrate smart technologies like intelligent lighting and climate control systems, reducing the carbon footprint while creating comfortable environments that adapt to passenger needs. We also prioritize the use of eco-friendly materials, balancing environmental responsibility with aesthetics that enhance the terminal experience. High-quality insulation plays a crucial role in reducing energy consumption, maintaining stable indoor temperatures, and improving overall comfort.
We also leverage Building Information Modeling (BIM) to create digital twins of our terminal designs. This allows for early-stage simulations, optimizing passenger flow, operational efficiency and spatial functionality. These models continue to be valuable throughout the construction and operational phases, assisting contractors and supporting our clients with long-term facility management.
We collaborate closely with MEP and sustainability teams to integrate smart technologies like intelligent lighting and climate control systems, reducing the carbon footprint while creating comfortable environments that adapt to passenger needs.
What are some of the trends in terminal design that you’re excited to explore or implement in your work?
One of the most important trends we factor into our terminal designs is flexibility. By creating adaptable environments, we support operators and contractors to optimize space and reduce costs. For example, we analyze peak times for international and domestic passengers and design shared-use spaces that can shift functions as needed. This is particularly valuable for seasonal airports, where certain areas can serve aviation needs during peak periods and be repurposed for landside functions — such as cultural or retail spaces — during off-peak times. This ensures terminals remain active and efficient year-round.
Energy efficiency is another key focus of our designs. By implementing smart climate control systems, we can deactivate HVAC systems in underutilized spaces, significantly reducing energy consumption without compromising passenger comfort.
Integration of touchless technologies throughout the terminal, from check-in and security to boarding is also now really important. The demand for contactless solutions grew significantly over the past few years, not only to enhance the passenger experience but also to address health and safety concerns while creating a seamless travel experience. These innovations not only enhance safety but also contribute to a more modern and efficient airport environment.
One of the most important trends we factor into our terminal designs is flexibility. By creating adaptable environments, we support operators and contractors to optimize space and reduce costs.
The post Aviation for a changing world: Meet Katerina Fotiadi appeared first on Blog.
]]>The post Aviation for a changing world: Meet Jonathan Rushmore appeared first on Blog.
]]>Jonathan Rushmore is Vice President & Principal Architect with over two decades’ worth of experience in transportation architecture, with a focus on transit and aviation projects. His expertise lies in managing design teams, solving complex design challenges, and driving innovation and sustainability in project delivery. Jonathan’s work is characterized by ensuring timely, effective project completion and a deep commitment to enhancing passenger experiences.
Tell us a bit about yourself – your role and career journey.
My career has focused on transportation architecture, primarily on transit and aviation projects in the United States. Throughout my 20+ years career, I’ve had the opportunity to contribute meaningfully to several high-profile and impactful projects in the sector, taking on roles that span design, technical and project management, and emphasize the adoption of technology, design and delivery innovation.
I’m currently Vice President at AECOM where I delve into architectural design, complex project delivery and transportation terminal planning. I have had the privilege of leading design teams in tackling complex design challenges across a diverse array of transportation architecture projects, including Boston Logan Terminal E Modernization, BWI Air Tower and FAA Facility and Tampa Airside A & E Expansion. I’ve been fortunate to be supported by mentors that have led to my success, and I try to propagate that culture to those around me. In addition to managing and mentoring really talented and dedicated teams, I’m always concentrating on ensuring that our solutions are both innovative and sustainable for our clients. This blend of teamwork and deep sector expertise has equipped me to drive excellence in every project we undertake.
Success on complex projects hinges on listening, collaboration and clear communication, with shared goals. Empowering and leveraging diverse expertise of all around you allows for a culture and solutions that always exceed the sum of their parts.
How do you approach designing airport terminals that elevate the passenger experience to new heights?
A key element in designing an effective airport terminal is understanding the diverse needs of different passenger types. For example, frequent business travelers who know exactly where they’re going, large families traveling together, others who need consideration with mobility or reading signage — all require a terminal that accommodates their specific requirements. Our aim is to ensure that all passenger types feel that the terminal has a path designed specifically for them. To achieve this, we utilize data evaluation, simulations, insights from our People + Places advisory practice and imaginative design to intimately understand the passenger experience.
As an architect, seeing how different passengers engage with the terminal space we have designed is incredibly rewarding. Extended post occupancy observations provide reinforcement to design decisions and lessons learned. Feedback from passengers provides valuable qualitative data and insights into how the space and architecture impact their journey, allowing us to continuously improve our designs and further enhance the passenger experience.
Our aim is to ensure that all passenger types feel that the terminal has a path designed specifically for them.
What role does technology play in the design and development of modern aviation terminals, and how do you integrate these technologies into your projects?
Technology plays an immense role in designing and developing today’s aviation terminals. These projects are heavily driven by data and metrics, such as passenger numbers, flight schedules, and processing speeds individual processing front of house and back of house elements, including at TSA checkpoints, Customs and Border Protection (CBP), and baggage systems. This quantitative information constitutes the basis for determining the size and layout of programmatic spaces which we then design, simulate and future proof.
We have successfully leveraged virtual reality (VR) to help our clients, stakeholders and occupiers visualize concepts, ensuring team buy-in and addressing questions about the look, feel and functionality of the design. We go beyond 3D modeling, which is essential for maintaining operational capacity during construction. And we use phasing and time-based modeling and collaborate closely with construction managers and builders to align with our client’s standard operating procedures, ensuring uninterrupted project delivery. Mandating that all our trade partners design in a 3D environment ensures comprehensive coordination from design through construction, expediting multi-discipline shop drawing reviews.
Upon project completion, we deliver federated design and construction twins that provide valuable information for asset management and operations. As we hand the project over to our clients post construction, the federated design and construction twins contain information that accommodate asset management and operations and can be adopted into the client’s facility management system, ensuring long-term operational efficiency and sustainability.
We have successfully leveraged virtual reality (VR) to help our clients, stakeholders, and occupiers visualize concepts, ensuring team buy-in and addressing questions about the look, feel, and functionality of the design.
Talk to us about a project that has impacted or been a major highlight of your career. How is it solving the challenges and issues our clients and communities are facing today?
All the projects and the professionals I have learned from and collaborated with have impacted my career; from helping solve project challenges, fostering team collaboration, design solutions or delivery.
The modernization and expansion of Terminal E at Boston Logan International Airport is a great example of how we’re able to embed digital and technology driven solutions. This project involved the design, fabrication, and construction delivery of complex three-dimensional spline building geometry and envelope in a multi-package fast track, managing complicated construction and phasing over and around active airport facilities without reducing operational capacity or safety for our clients, airlines or passengers.
Due to Terminal E’s fast-track construction and multiple bid package delivery, the architecture design had to accommodate steel and framing that were already in production or under construction. This required foresight, planning for out-of-tolerance work, live-monitored as-builts to confirm real-time existing conditions, and a flexible design process. Collaboration with the builder was essential to understand and adapt to changes, ensuring that any changes could be accommodated within the project boundaries. With the client, builder and consultants, we successfully delivered a world-class terminal on an accelerated schedule and compressed site. We developed processes and workflows for this project that will inform our design and delivery on all of our projects.
The modernization and expansion of Terminal E at Boston Logan International Airport is a great example of how we’re able to embed digital and technology driven solutions.
The post Aviation for a changing world: Meet Jonathan Rushmore appeared first on Blog.
]]>The post People Spotlight: Meet Laura Jevons appeared first on Blog.
]]>Laura Jevons is a director in our Cost Management team in London and has been with the business for almost eight years. Having worked across a number of sectors in the early part of her career, she specialized in the Culture sector just over 10 years ago and now works with a number of ‘household names’ across the U.K. including the British Museum, the Science Museum Group, the Natural History Museum, the Barbican, the Eden Project and Royal Botanic Gardens, Kew.
Tell us about what inspired you to join the industry.
I think I was always destined to be a quantity surveyor (QS). My father started out his career as a QS too before going on to be the Managing Director of a contracting firm in the Midlands which he retired from last month. As a young child I would play ‘offices’ with the rolled-up drawings, scale rule, calculator and take off paper that he brought home from work. I also remember helping him sort out subcontract tenders one weekend at his office.
When I left school, however, I went on to study Biochemistry at The University of Leeds but fairly quickly realised that wasn’t the career for me. So, after seeing an opportunity advertised at the careers fair in my final year, I reverted to what I knew and went to play ‘offices’ for real, doing bills of quantities working for a small QS practice in Leeds, who also sponsored me through a master’s degree in quantity surveying and Commercial Management.
I think I was always destined to be a quantity surveyor (QS). My father started out his career as a QS too before going on to be the Managing Director of a contracting firm in the Midlands. As a young child I would play ‘offices’ with the rolled-up drawings, scale rule, calculator and take off paper that he brought home from work. I also remember helping him sort out subcontract tenders one weekend at his office.
What is your favorite AECOM project that you’ve worked on and why?
I love the iconic and brutalist architecture of the Barbican Estate in London, especially the way that the 44-story residential towers still dominate the surrounding skyline and the maze that is the Highwalks. I’ve always said it was one of my favourite buildings. So when the RFP for the Barbican Renewal Project came out, I was quick to offer to lead and, naturally, was excited when we were appointed to deliver the cost management.
The project is a masterplan development that will see the refurbishment of the 40-year-old, Grade II listed Barbican Arts Centre so that it continues to meet the needs of 21st century audiences. The aim is to bring the deteriorating estate up to the modern standards required for world-class cultural venues, improve accessibility, energy performance and sustainability and connect better with the City and the local community.
I lead the cost management team, coordinating a number of workstreams for the first phase of the project including the foyer refurbishment, the redevelopment of the restaurant block, renovation of the Lakeside Terrace, renewal of the conservatory, the largest Glasshouse in London, plus a major infrastructure replacement program.
As the building is Grade II listed, one of the main challenges in refurbishing and modernising the space has been ensuring that the original design intent of the architecture is maintained and that interventions are sympathetic to the building’s heritage status. An example of this is the bespoke design being developed for the light fittings which are being upgraded from tungsten to LED. They will be specially manufactured to match the existing, original fittings while improving energy efficiency. Further, the façade design has been carefully considered to ensure that u-values meet current thermal insulation regulations but that the slim profile of the glazing frame is maintained to match the existing facade. As cost consultants we have therefore had to ensure that budgets are appropriately set, engaging early with the specialist supply chain to market test our rates and also consider the impact on procurement, ensuring orders are placed to meet long lead times for specialist and bespoke manufacture.
As with any cultural institution, funding is a challenge. Having initially developed an aspirational long term masterplan scheme at RIBA Stage 0/1, we have worked with the Barbican and the design team throughout Stage 2 to prioritise key works for the first five years. We therefore divided our cost plan up into smaller packages of work, assessing issues such as operational criticality, audience experience, sustainability enhancements and logistical implications, then produced a cashflow forecast to help consider affordability. This process has ensured that critical works are being addressed first and having supported the Barbican through the business case development, we have just been awarded funding from the City of London for the first phase of work. We’re currently progressing through RIBA Stage 3, hoping to see the first projects start on site in 2027.
I love the iconic and brutalist architecture of the Barbican Estate in London, especially the way that the 44-story residential towers still dominate the surrounding skyline and the maze that is the Highwalks. I’ve always said it was one of my favourite buildings. So when the RFP for the Barbican Renewal Project came out, I was quick to offer to lead and, naturally, was excited when we were appointed to deliver the cost management.
Tell us a story of how your work positively impacted the community.
Working in the Culture sector, most of our projects provide a positive impact on the community. Through either placemaking or through improving accessibility to both performing and visual arts, we help to build community, provide education, strengthen social cohesion and support economic growth.
One project in particular though stands out in this regard and that’s the Eden Project Dundee.
We are appointed as cost managers from RIBA Stage 2 onwards, to support this transformative project to provide a new visitor destination, which will see the remediation of a former gas works in Dundee, Scotland into a biodiverse attraction. It also acts as part of the Dundee Waterfront masterplan helping to regenerate the old, industrial, Dundee waterfront, addressing local challenges outside of the site boundary including public access and lack of amenities. Extensive public realm surrounding the site, a pedestrian bridge joining the Eden Project to the waterfront and improvements to transport connections will catalyse wider transformation within the area to create a vibrant local community, grow the economy, provide new educational opportunities and promote health and well-being for both residents and visitors to the area.
The attraction itself also provides community benefit, seeking to engage people with the wonder of our living world, our dependence on it and the threats that it faces. New, iconic venues, including a re-purposed gas holder will help fuse experience, performance, education, art and research aiming to encourage reflection and action in relation to the climate emergency our precious planet faces.
Sustainability has been the key theme for the project, which will be an exemplar of regenerative design, achieving carbon neutrality, delivering net biodiversity gain and strengthening the health of the natural world. The design therefore maximises circular economy principles and includes for both in-situ and ex-situ re-use along with the use of recycled materials obtained from other projects such as structural elements and glazing. To allow for this, grid sizes of the buildings have been safeguarded to accommodate the type and dimensions of these recycled units. Options are also being considered to sustainably grow timber, locally for use on the scheme. As part of the process, we have therefore had to engage with the local supply chain and sustainability consultant for advice, and market intelligence and testing of these innovative solutions.
The collaborative efforts made by the project team saw planning permission for the project granted in June 2024 and we continue to develop the Stage 3 / 4 design while investment and funding for the project is secured.
We are appointed as cost managers from RIBA Stage 2 onwards, to support this transformative project to provide a new visitor destination, which will see the remediation of a former gas works in Dundee, Scotland into a biodiverse attraction. The attraction itself also provides community benefit, seeking to engage people with the wonder of our living world, our dependence on it and the threats that it faces.
Share a piece of career advice.
Try to enjoy work as it’s a major part of your life. It is more fulfilling and rewarding if you are passionate about what you do. So do something you love if you can. I feel very lucky in this regard!
And always remember — it’s nice to be important but it’s more important to be nice.
The post People Spotlight: Meet Laura Jevons appeared first on Blog.
]]>